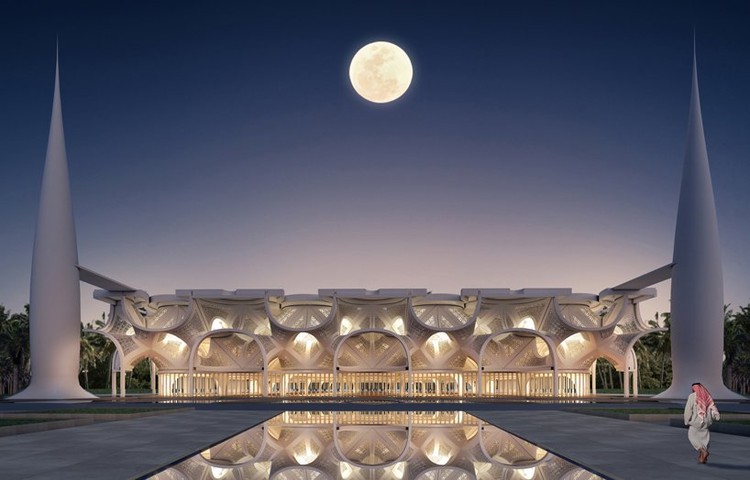
Mumbai-based NUDES architecture office have revealed a new design called "Mosque of Light" as their entry in the Dubai Creek Harbor competition. The project was designed as a play in light with a multi-layered geometrical form to filter daylight softly into the prayer hall. The mosque explores the combination of light and built form around a spiritual experience.

Sited as part of the Dubai Creek Harbor Development, the Mosque of Light would be part of a larger development that expects to have 48,500 residential units with over 175,000 residents. Made to house daily prayers, the project is oriented towards the main qibla wall with spaces for prayer on the ground floor for both women and men.


Inside, NUDES created the design to play off formal patterns and bounce light off the doubly curved surfaces. In turn, a series of ‘mashrabiya’ apertures generated from the simple repetition of geometries intensifies this effect. The system protects from sunlight to provide a cool, comfortable space for prayer and gathering. The mosque would include an outdoor terrace and ground level plaza that connect to the building's four minarets. Overall, the design utilizes a clear, simple concept to provide an inspiring place for assembly and prayer.






